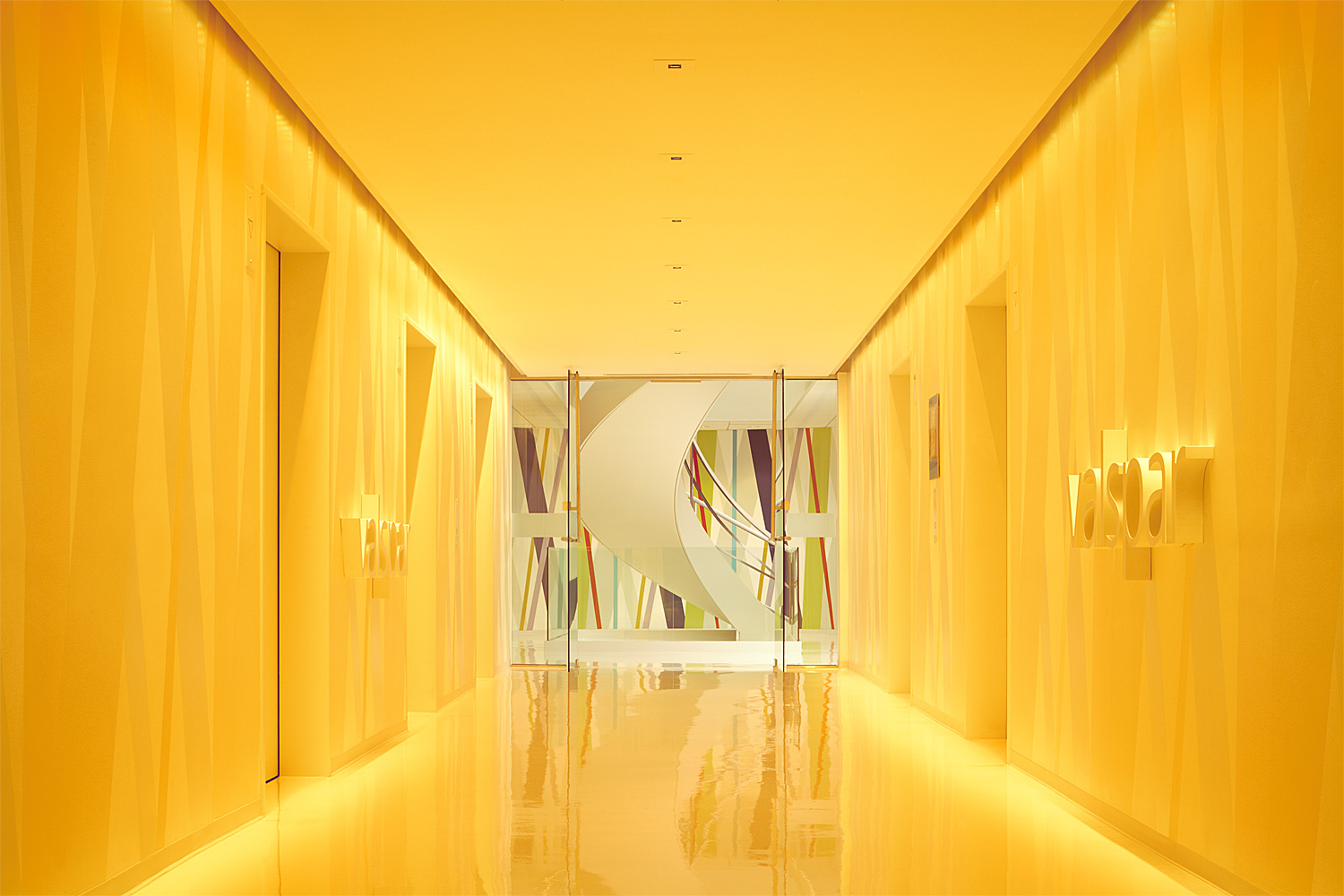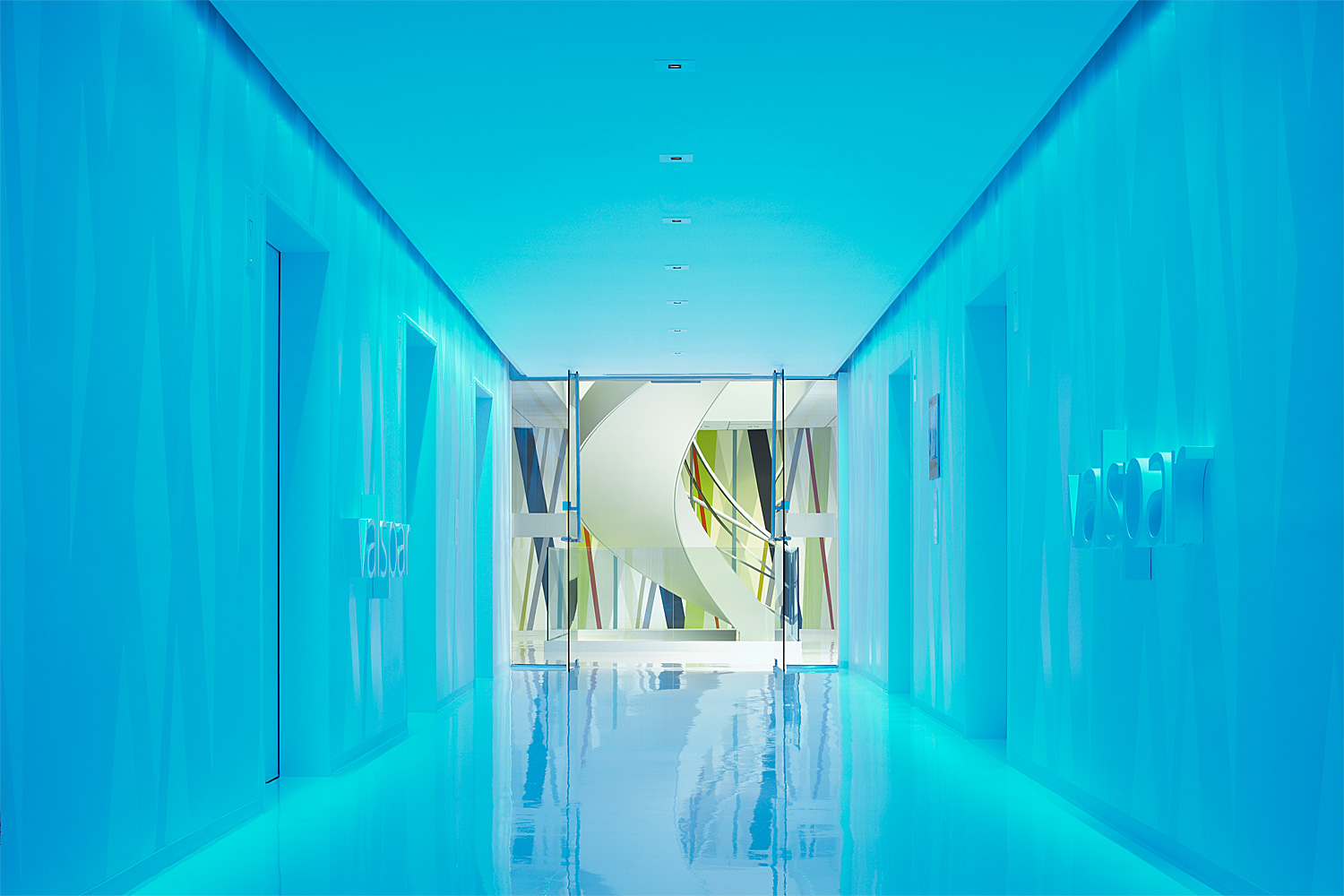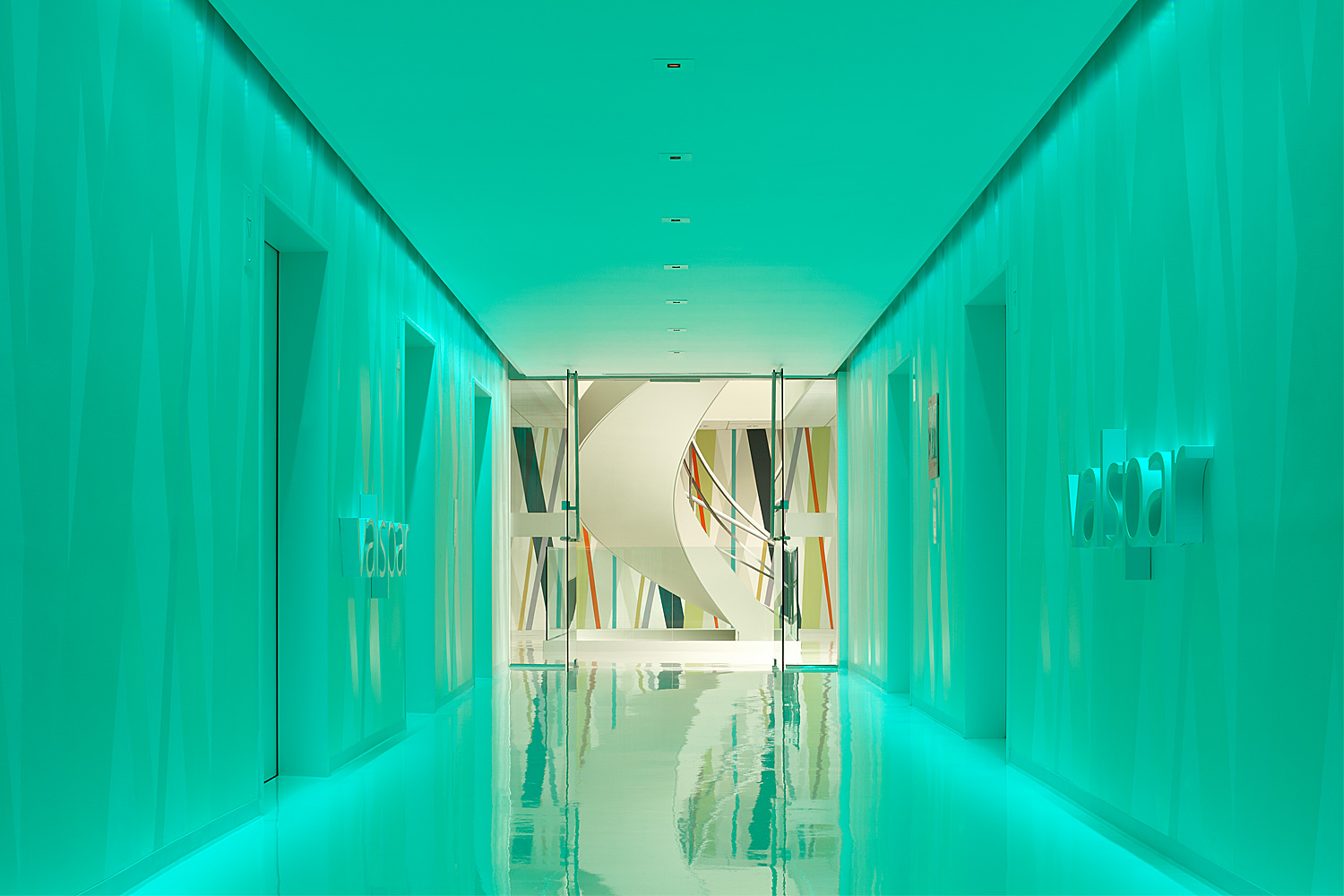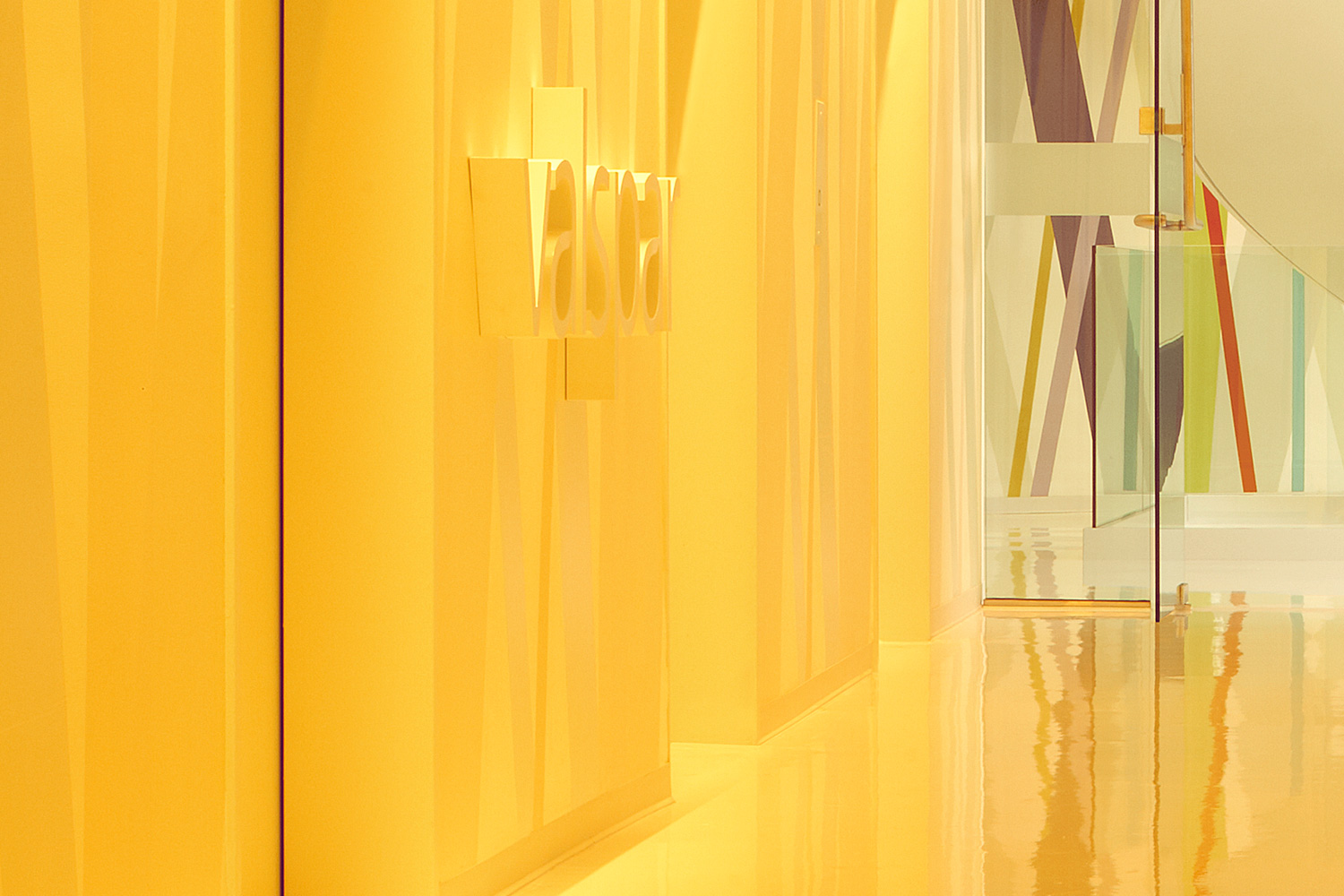Over the past 200 years, Valspar has grown to become one of the world's largest and most trusted paint and coatings manufacturers. Their products have helped to create the signature colors of well-known brands such as Coca-Cola and John Deere. Valspar takes pride in the beauty, simplicity, color, and performance that define them as the world's leading paint brand. When designing their architectural headquarters in Chicago, Illinois, Valspar called upon architectural firm Whitney Inc. to incorporate these key attributes into their new elevator lobby.
Because color is the most important part of Valspar's business, the main design objective for the project was to create infinite color variation throughout the elevator lobby where guests and employees enter the space. The lobby also provided a starting point for the “story of color†that unfolds throughout the space. Whitney specified Philips Color Kinetics ColorGraze Powercore to wash the space with intensely saturated color-changing light.
Whitney placed the 4-foot linear LED grazing fixtures along the two walls within the elevator lobby. The fixtures were installed in a recessed cove within the drywall ceiling to allow them to graze the full height of the walls on both sides of the elevator lobby. On the drywall, Whitney used Valspar paint in an off-white tone in multiple finishes—high gloss, matte, satin, metallic, and textured—to create a patterned backdrop for the color wash.
To create the lighting effects in the space, Whitney worked with a professional lighting designer to create a set of custom light shows, stored on a Philips Color Kinetics iPlayer 3 DMX controller.Controller Keypad, a wall-mounted controller accessory, can trigger these light shows at the press of a button. The standard light show gradually fades from one color to another every 60 seconds. Valspar can also program the lighting to reflect the season, highlight new paint colors, and brand the space with corporate colors when clients visits the space.

Valspar Architectural Headquarters
Chicago, Illinois, USAProject Credits
ARCHITECT:
Whitney Inc.
Products Used
ColorGraze Powercore (now specified with ColorGraze MX Powercore)
How to Buy
Click to locate your Philips Color Kinetics
sales representative or distributor
Learn more about LED Lighting




